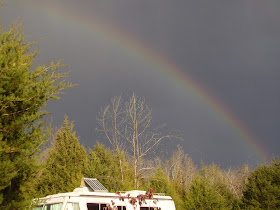Our journey to create an intentionally simple and self-sufficient Homestead in Missouri.
Wednesday, November 17, 2010
Footers for dry stack block, earth sheltered house
Lots of rainbows this week!
We poured footers for Judy's house today. Putting in the rebar and insulation were a breeze a few days ago. The insulation board was perforated by chance for our size footer (17"x9")! Snapping them in parts and laying them on the bottom and outside of the footer was easy. To the outside, it lined up perfectly with the footer form.
We ran 3 pieces of rebar, 3 " from the bottom and sides. They wrapped at least a foot around the corners and ran around the outside on the corners. Long pieces of 1/2 " rebar is easy to bend without a bender (cutting is another matter). Just put it on the ground, put your foot in the middle and push. On short pieces, we used the trailer hitch on the truck. Inexpensive little metal chairs were used to keep the rebar 3" from the bottom.
My mother in law tied the rebar together at each connection with a little $4 tool and a cheap roll of rebar ties. Funny, we didn't build using the slip form method because of the extensive rebar requirements and it's been one of the easiest things to do.
We screwed scrap wood to the tops of the footers to act as whalers, or additional support for the forms to prevent blow out. It should be interesting trying to get these off.
Old, long nails were put into the board insulation around where the rebar lay horizontally. The heads were to the outside of the insulation. This was done so that when the forms are removed, the nails are in the concrete and the insulation doesn't fall off the footer. Or so we've been told ;-) We'll find out maybe tomorrow or the next day.
Using foam board insulation around the footers is a compromise. We are balancing each step between energy efficiency and all natural materials. Not having to have the expense and maintenance of traditional air conditioner and heating system in a home is worth it. Under the floor however, it'll be easy and affordable to insulate with a layer of straw and clay since we're building an earthen floor.
I marked along the top of the footer form (big mistake) where the concrete block holes would be for 3 feet out from each corner and then every 4 feet. I made a template out of a piece of wood for 3 concrete blocks side by side so that I could quickly mark the forms.
We read about using keyways in the footer as a water stop and to lock the first row of blocks to the footer. This was to resist lateral pressure of the earth on the bermed walls (the walls back-filled with dirt). We riped 2x4's in half and beveled them to the outside. Drilled holes for the rebar to go through and marked on the footer where to lay the keyway forms so that the rebar holes lined up with the rebar marks.
Keyways were horrible! It was hard keeping them in place when screeding over them, which you are supposed to do, so the holes kept moving. It was impossible to keep concrete out of the holes for rebar, so getting the keyway off might be hard. The keyways would NOT stay level with the forms and kept floating up, making the footer be slightly bowed on top. That would not be good for trying to lay flat blocks.
After laying keyways for one wall, we decided to stop. We ended up laying extra boards periodically across the footer forms and putting a concrete block on it to hold the keyway down. One guy online drags a 2x4 through the concrete to make the keyways, but that would make for bumpy ridges and the blocks wouldn't lay flat. So you'd end up having to chip off all the excess.
We vote for just filling the bottom first or second course of concrete blocks with concrete, on the bermed side, to resist lateral load.
Another mistake was marking rebar and J bolt locations on TOP of the footer forms. They should have been to the side. Screeding the concrete, covered the tops of the footer forms with concrete and I couldn't see the marks. So we had to use a pump sprayer and wash the form boards, going back over it with shop rags trying to find the marks. I know we missed marks because there was rebar left over.
We'll do much better on our forms.



Dear Jamie,
ReplyDeleteWhat a wealth of experience you have gained with all of this building! I'll have to come read your blog again when we're building our own place. :)
Love,
Marqueta
Hopefully we'll get all the kinks worked out and you'll have an easier time of it!
ReplyDeleteI want to build an earth sheltered home on our property near st. james, however, my wife asserts that we won't be able to get insurance on the house. I don't know. . . I like dry stack too. i may ask you guys some questions. Good luck.
ReplyDeleteCris